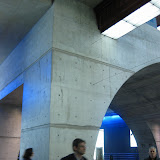Yes yes, I've been missing the posts based on the title. There are a few reasons, #1 once I get home the last thing I want to think about is work. But more importantly is #2- Sometimes it is difficult to separate what I'm doing as an architect versus what I'm doing as an employee of an office. I don't really want this to end up being a blog about the company I work for, but about my experiences learning about a culture by learning how to design for the people within the culture.
I bring this up after spending quite a few hours drawing apartments for French (Parisian) social housing in the past week. The new project I am on is fortunate enough to have two completely separate guidelines: The Master Plan and the developer client. Each presentation we prepare has to be aimed to appeasing the coordinators of the plan while showing the developer we can make them money. The rules from the developer are especially confusing and detailed, but have helped me get a 1:100 grasp on Metric. What I mean is that until now I've been converting meters-feet in my head whenever someone gives me a dimension, I haven't had to be that precise just yet. But this past week I've been shoe-horning 6 lbs (or grams) of apartments into a 5lb (gram) bag. This means I've gotten more accustomed to seeing a hall as 90cm instead of 36 inches. I did specify that I'm comfortable with metric at 1:100 (or 1/8th scale)... this week I'm starting on details which will help me understand materiality proportions in metric as well.
In order to work on the apartments, the developer designed this fancy little chart which ranges from T-1 to T-5. T-1 is a studio where a T-5 is a 4 bedroom apartment. Each of these apartments has specific square meter counts PER ROOM in addition to minimum dimensions for handicapped accessibility. So, in the past five days I've been drawing and putting puzzle pieces into the footprint of the building we've designed and hoping that they all fit. It is tedious and boring but an incredibly effective learning mechanism. There is also one more little rule that seems increasingly more obscure to me: There has to be two doors between the living room and any bathroom. I guess this is the french fart barrier, or at the very least an aural separation between bathroom and living room. That added rule makes the space planning geometrically more complicated and sometimes my head hurts while I'm trying to make some of the larger spaces.
I'm glad I got a fart joke in there. Also, European daylight saving is different, but its also going to be much different for us. I realized today that the sun doesn't set here until almost 7pm anyway and haven't had daylight saving yet. Next week the sun will be up LATE... summer late hours should be great with all the extra light. As long as I'm not drawing T3's.




I've been working on a metric project for a year now and I still can't grasp it. I've got 25mm=1 inch and a meter is the height of a door handle (kind of) in my brain but other than that it's like a fairytale of measurements. Hopefully you grasp it better.
ReplyDelete